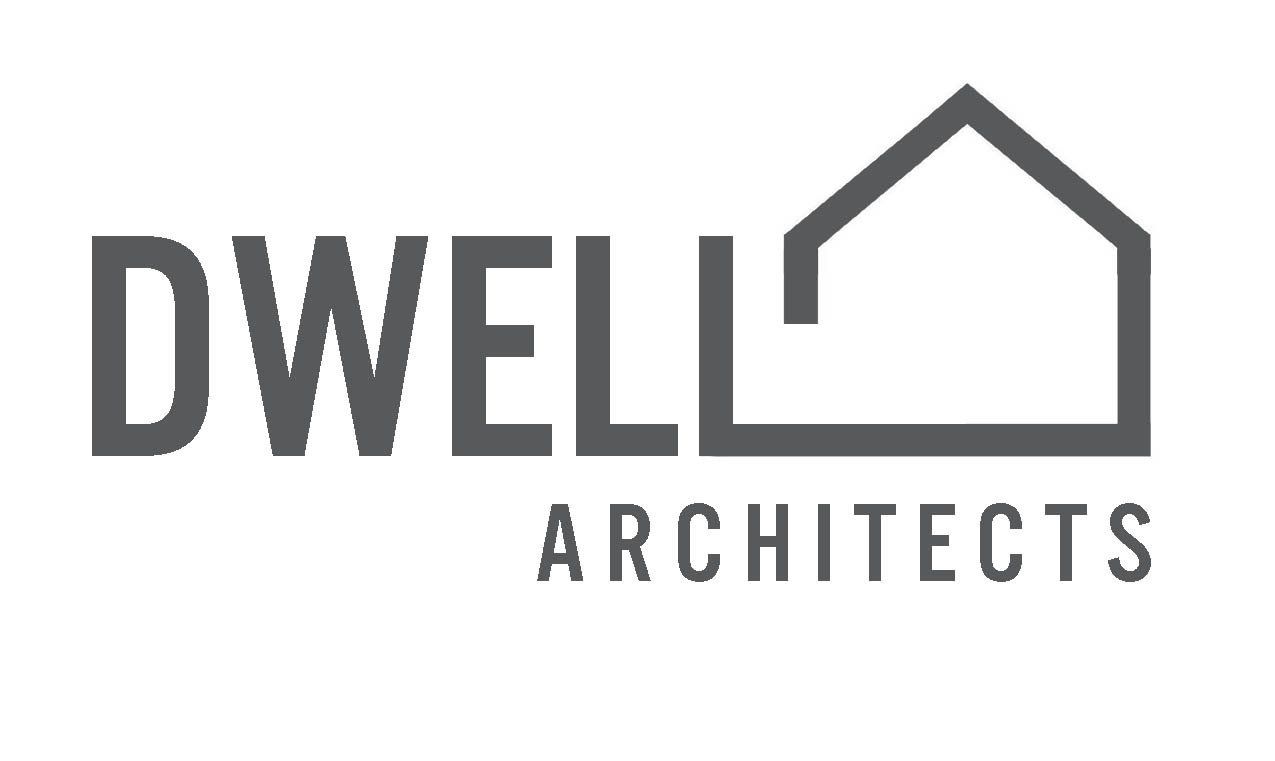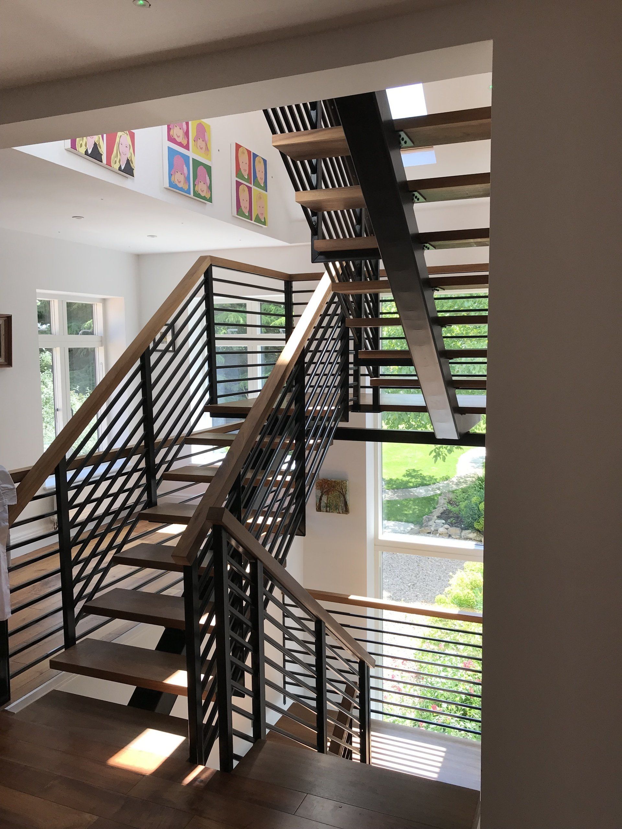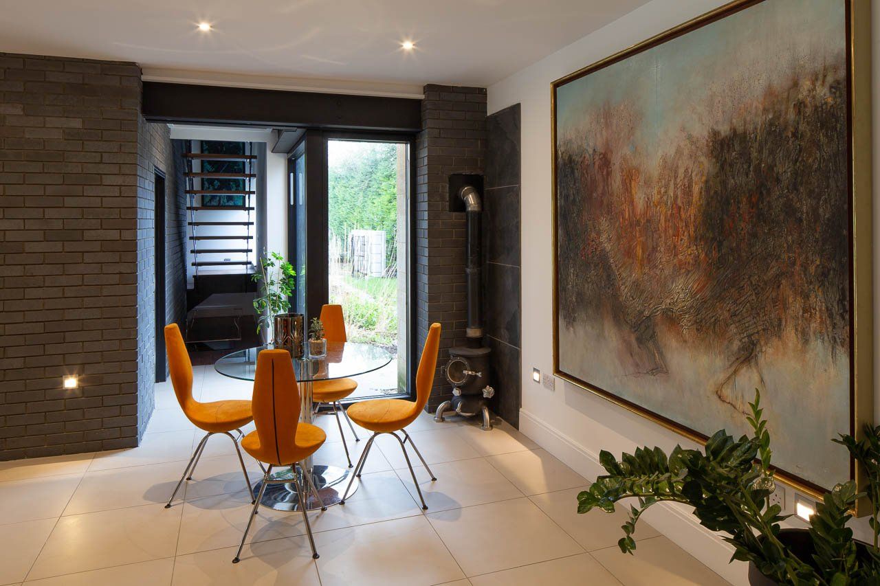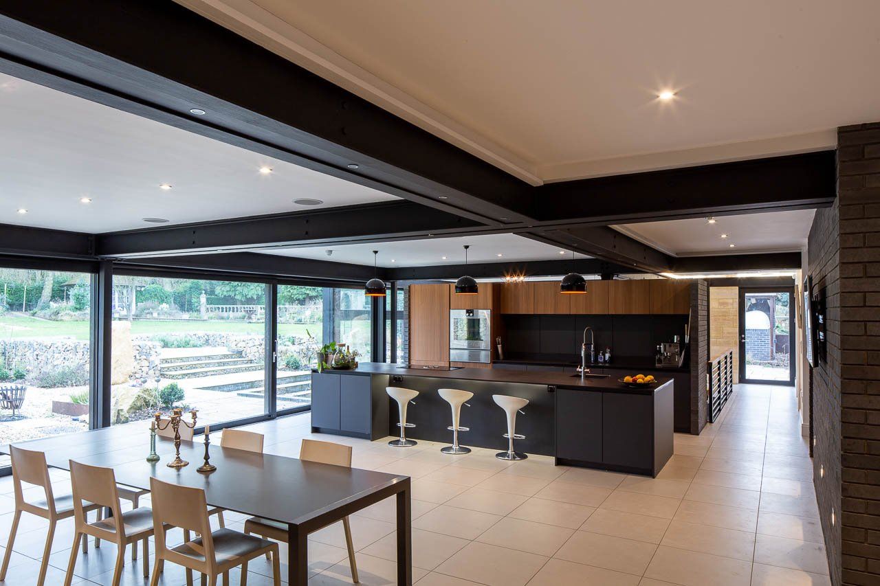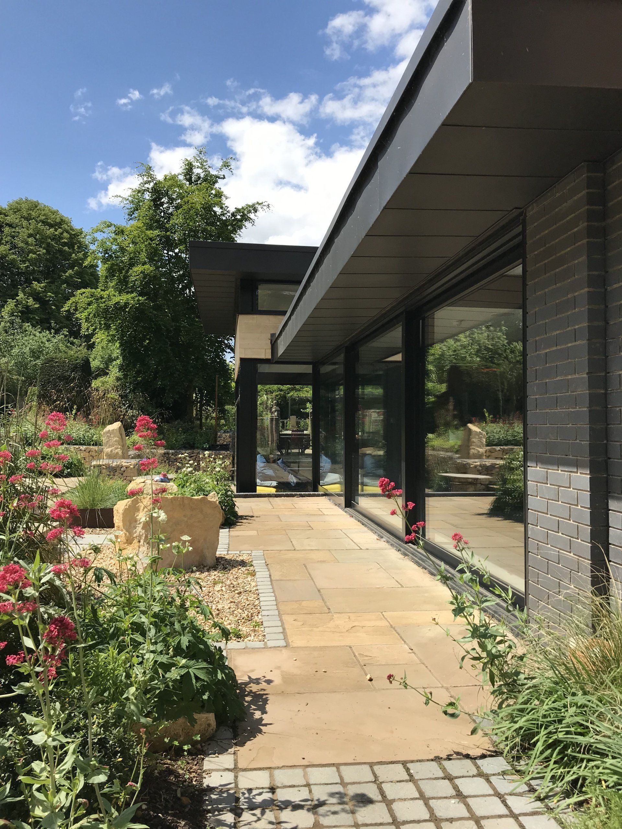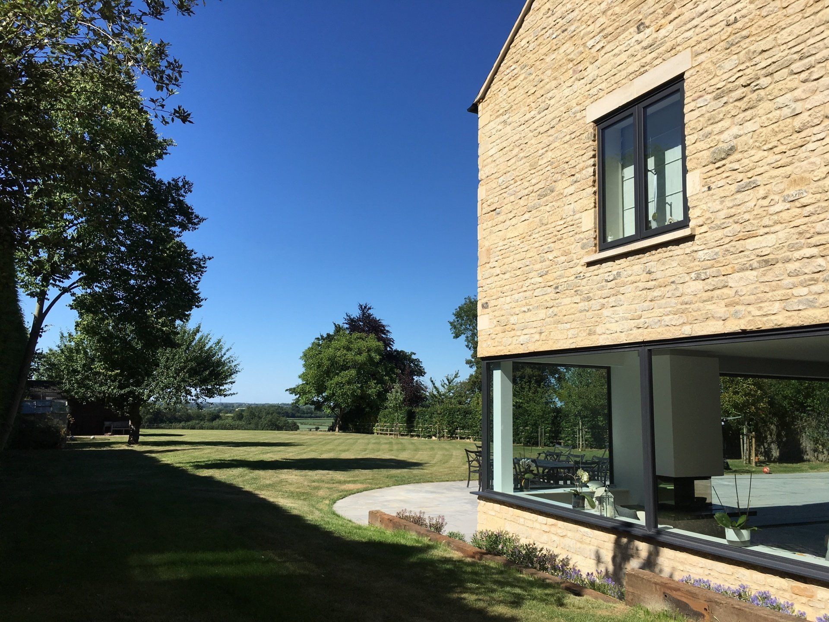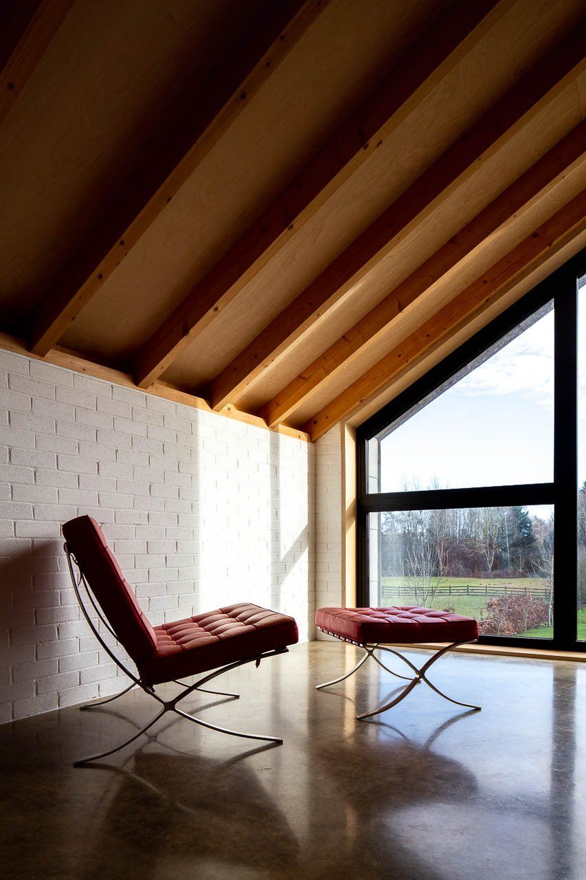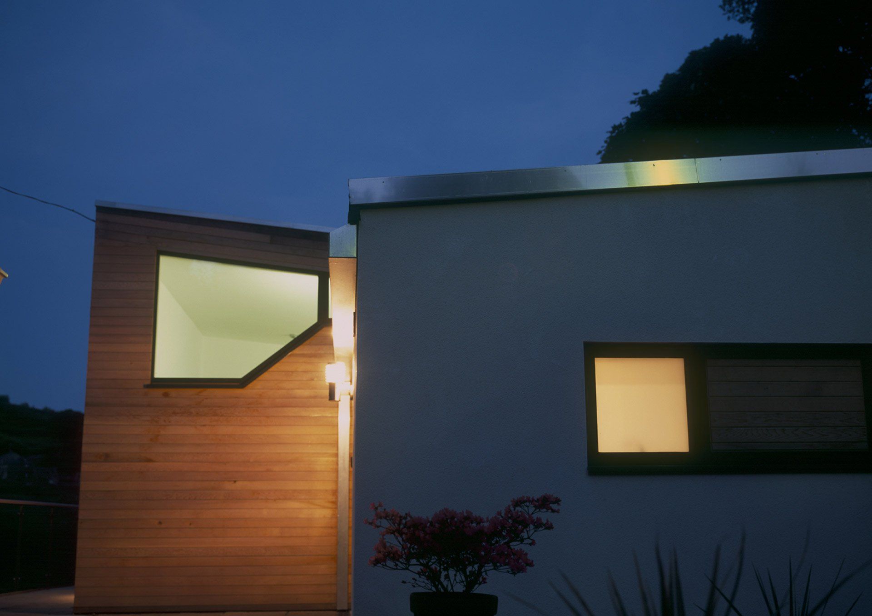Park House
Park House
Contemporary Extension - Wothorpe
Contemporary Extension - Wothorpe
The project is a contemporary extension to an existing 1930s house. The extension is designed as a self contained annexe constructed in local limestone, back zinc and glass
Challenge
Challenge
The brief was to provide a striking modern building which linked to the interior of the original house seamlessly without the need for level changes. A extension was to contain an open plan living / kitchen / dining area at ground floor and a master bedroom at first floor. The building was to reorientate the house so that it makes the most of its beautiful souytherly aspect, connecting with the garden.
Value
The project was completed in 2017 and the resulting building is a fantastic example of what can be done with a shared vision between architect and client. The building expresses its construction through an exposed steel frame which allows ceiling heights to be maximised, and exposed blue brickwork to the interior and exterior loadbearing elements. Large areas of glass provide a seamless connection with the beautifully landscaped garden, bringing to outside into the open plan interior.
