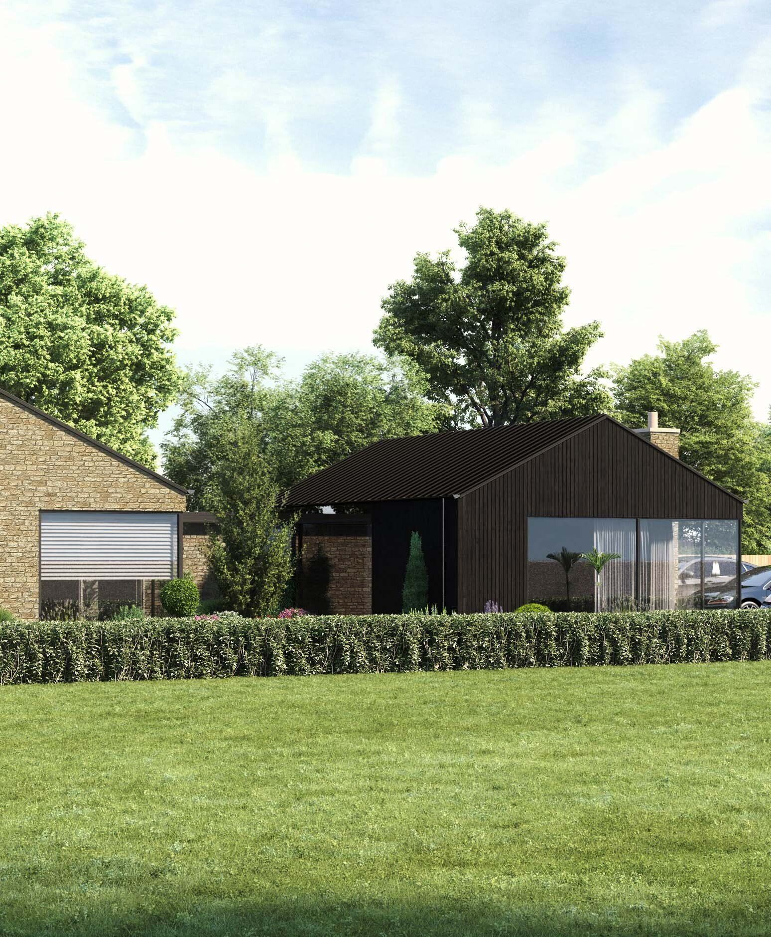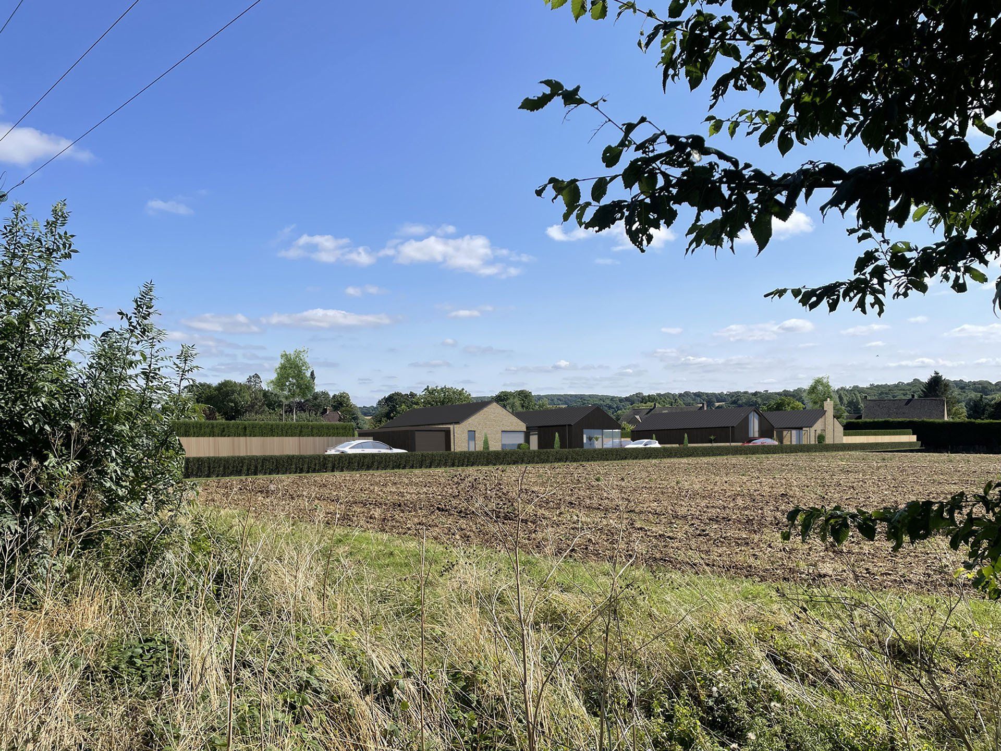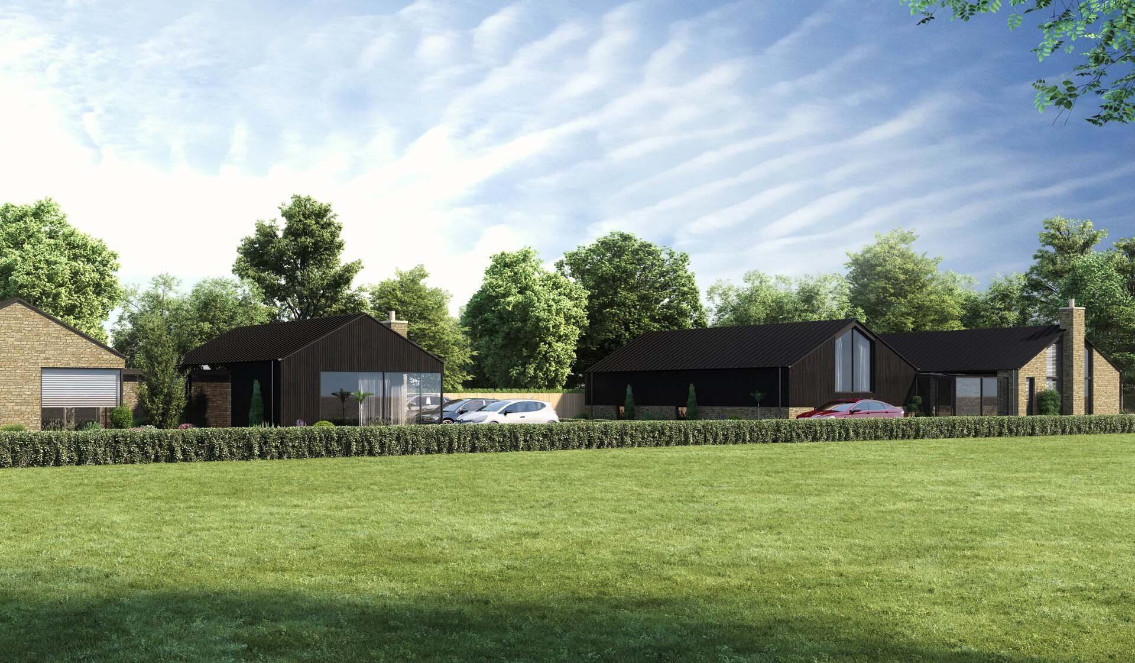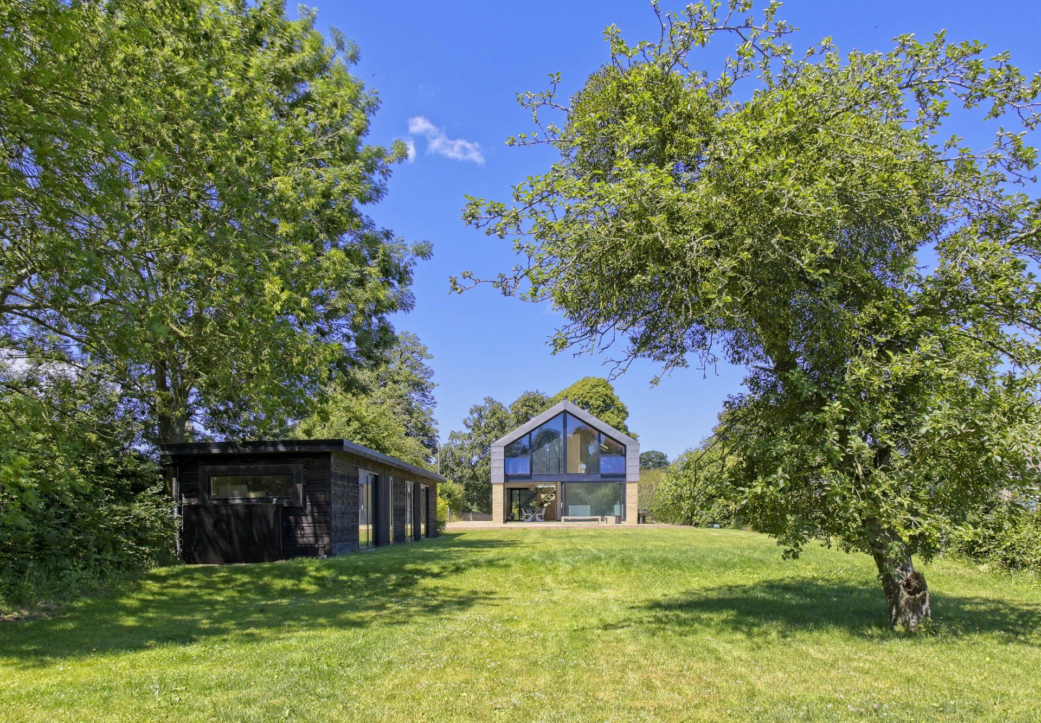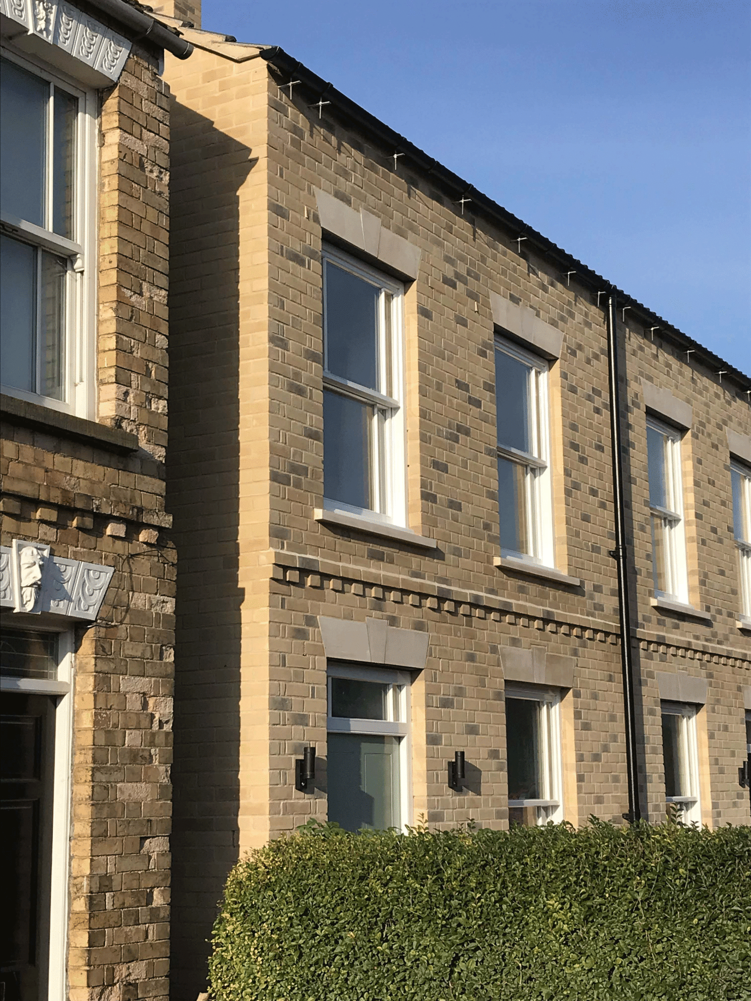Tinwell
Tinwell
new build dwelling
new build dwelling
New build dwelling and annexe overlooking open countryside on the edge of this Rutland Village
Challenge
Challenge
The project is sited on a narrow strip of land on the edge of the village within the Tinwell conservation area in Rutland. The site has panoramic views over agricultural fields towards the village of Ketton. Prior to our appointment in 2018 the site was occupied by 3 static caravans and a dilapidated storage building. The site is in a prominent position and can be viewed from the main road when approaching the village. The client wanted to remove the caravans and construct a modern sustainable family home along with a stand alone annexe.
Value
The design strategy was to create a series of barn like volumes, using traditional proportions so that the development would appear as a collection of outbuildings rather than a dominant single mass. The elevations are designed with panels of local limestone walling, contrasting with agricultural style metal roofing, breaking up the scale of the building further.
Dwell Architects successfully obtained planning permission for the 5 bedroom main dwelling and the two bedroom annexe from Rutland County Council. This was achieved through a process of negotiation carried out over several months using rendered images to illustrate the building in context.

