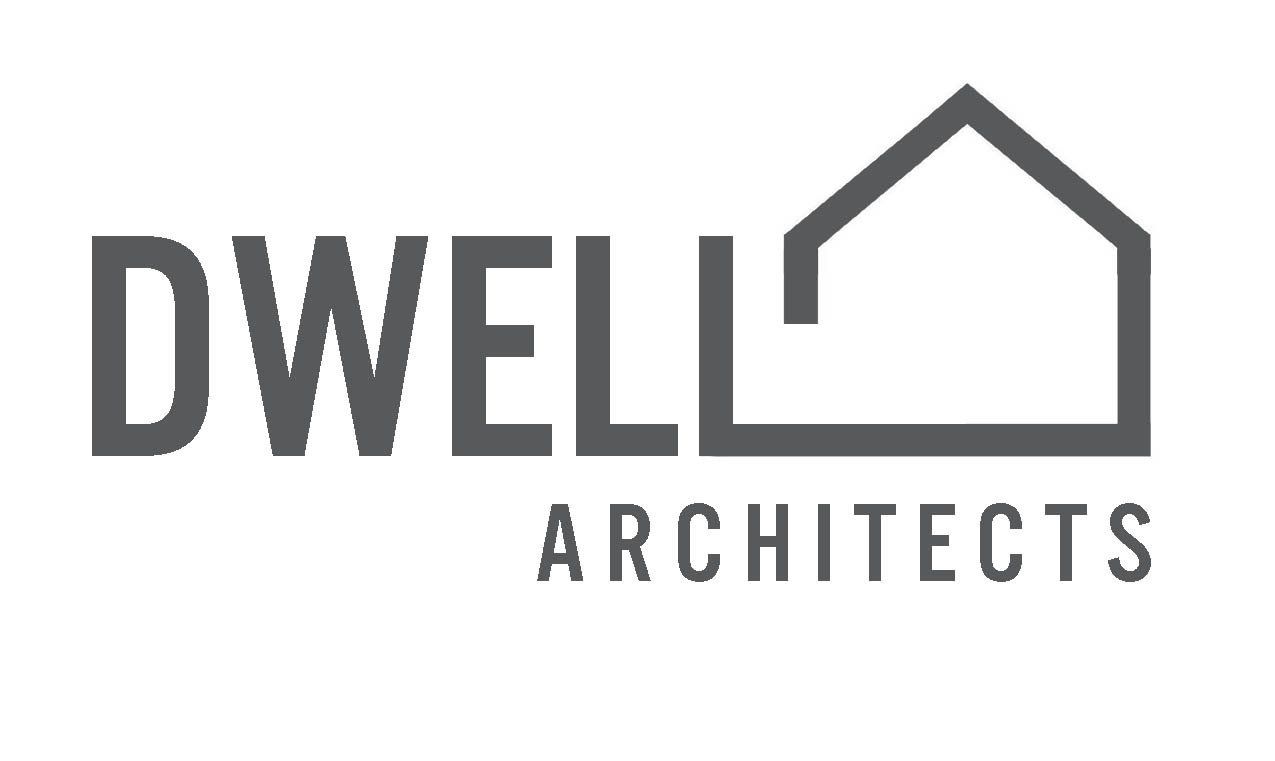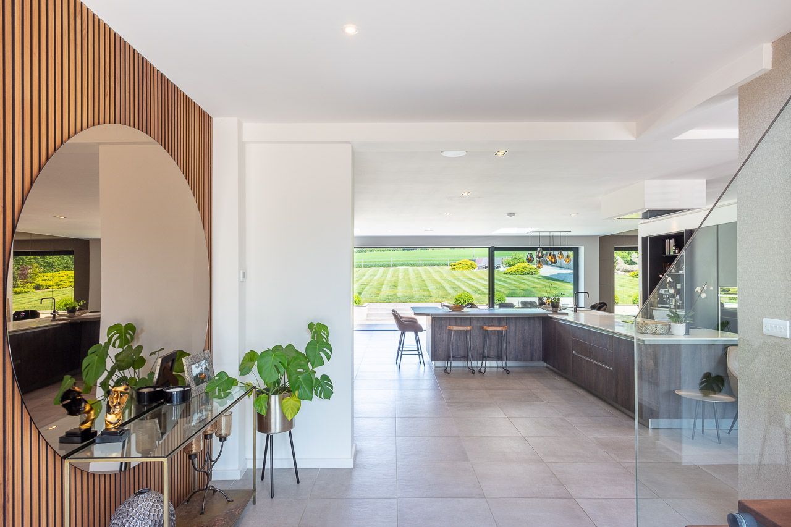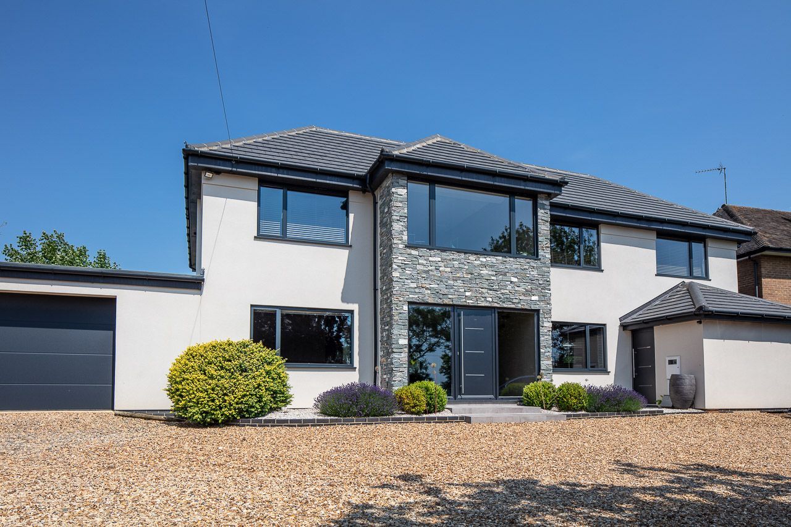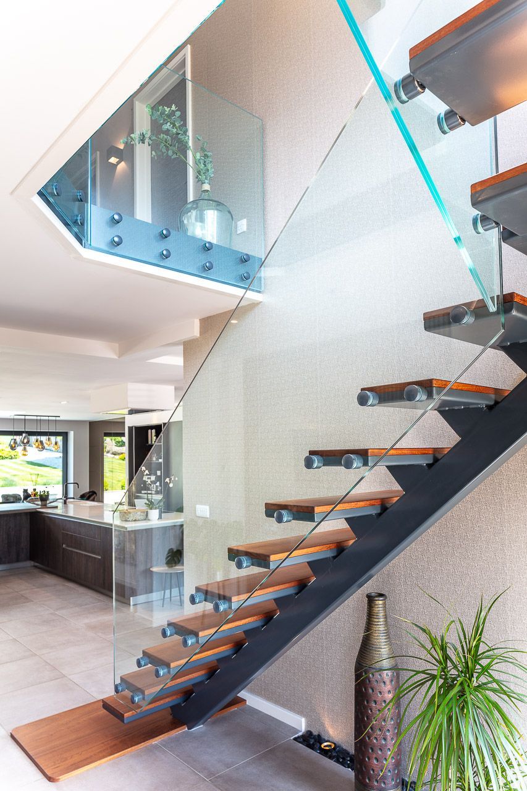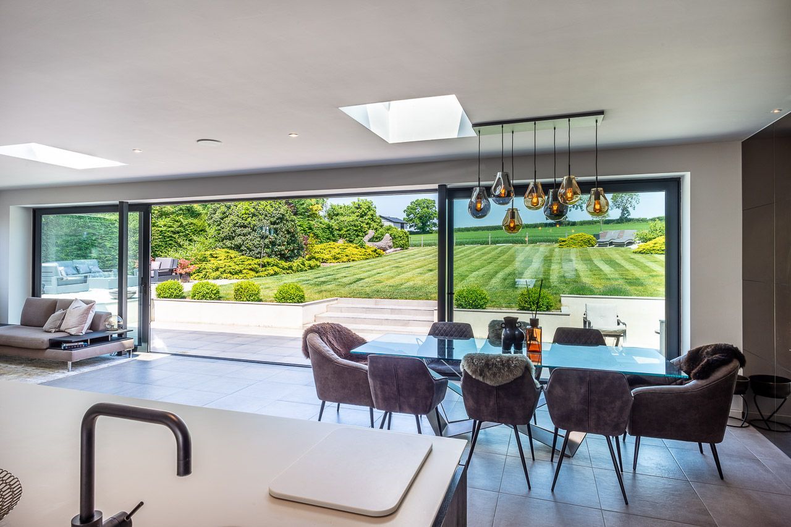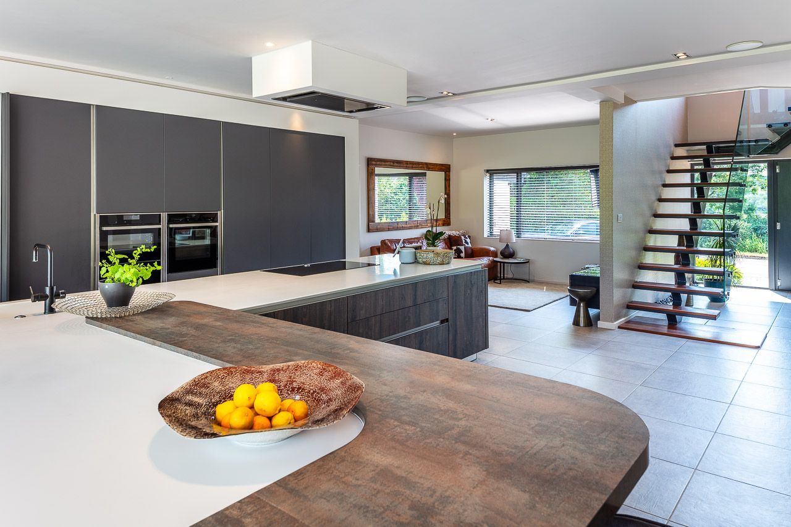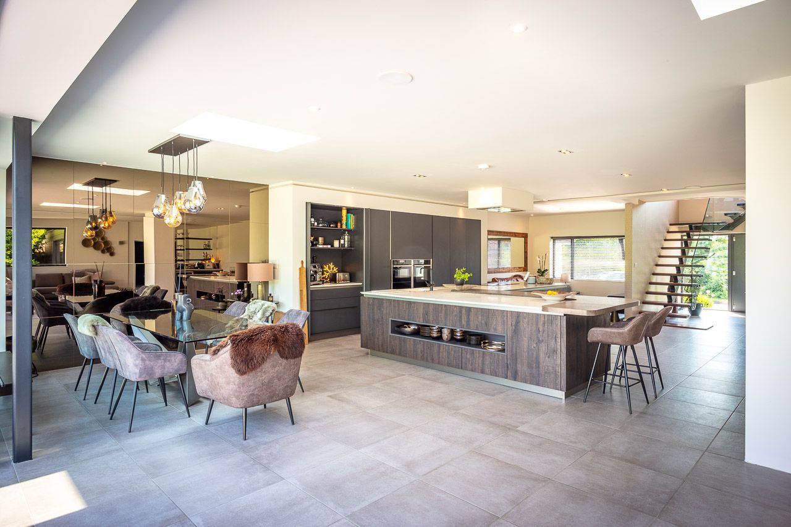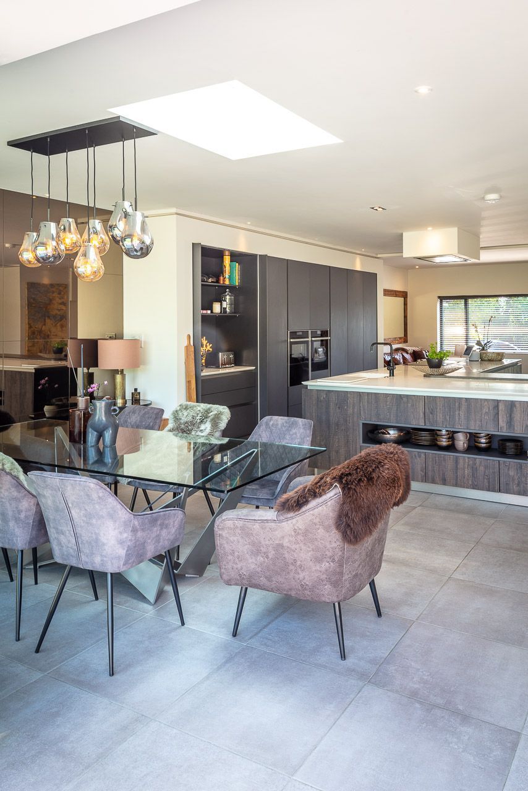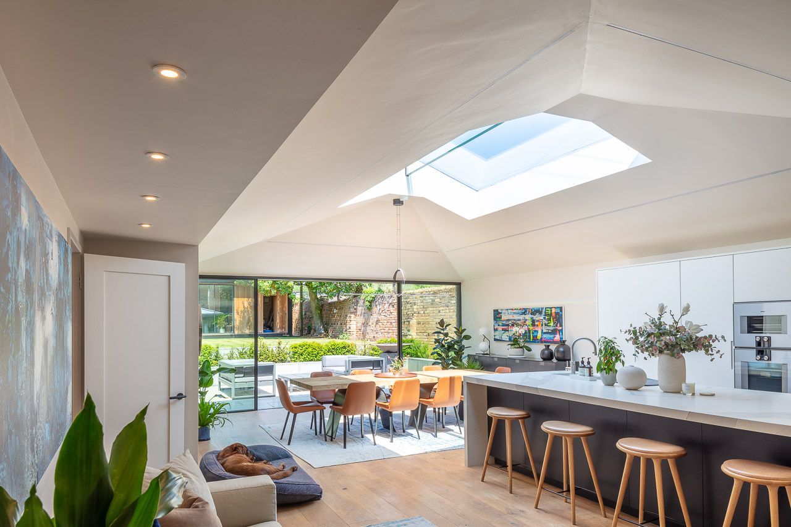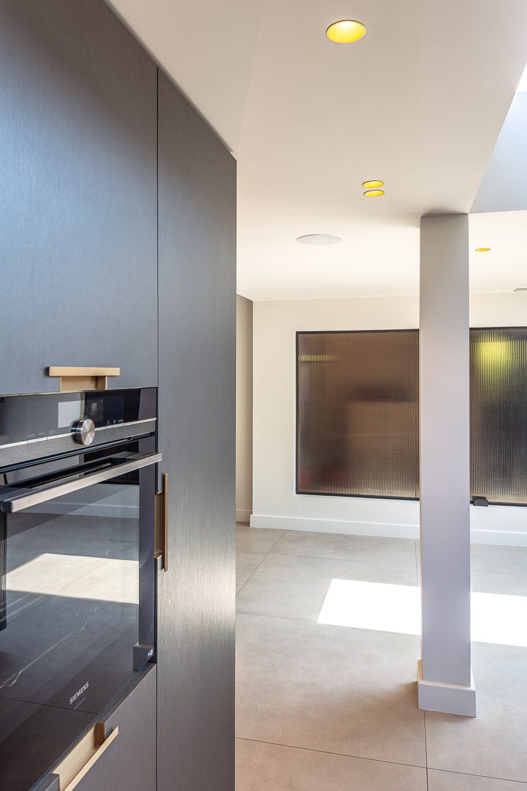Reuben House
Reuben House
Complete refurbishment and remodel
Complete refurbishment and remodel
Transforming a 1930s house to meet modern aspirations
Challenge
Challenge
The starting point was a substantial home, which had been extended several times before. The layout was illogical, cellular and followed the traditional model; the living room at the front facing the road, separate kitchen and dining areas at the rear. The house was cut off from the beautiful garden. Upstairs there were plenty of rooms, but no obvious master suite.
Value
Dwell came up with a design which opened up the entire ground floor, so that the interior is flooded with light. On entering the property, you can see all the way through to the beautiful garden at the rear. The kitchen, living and dining areas are combined so the family can enjoy time together in a single central space
