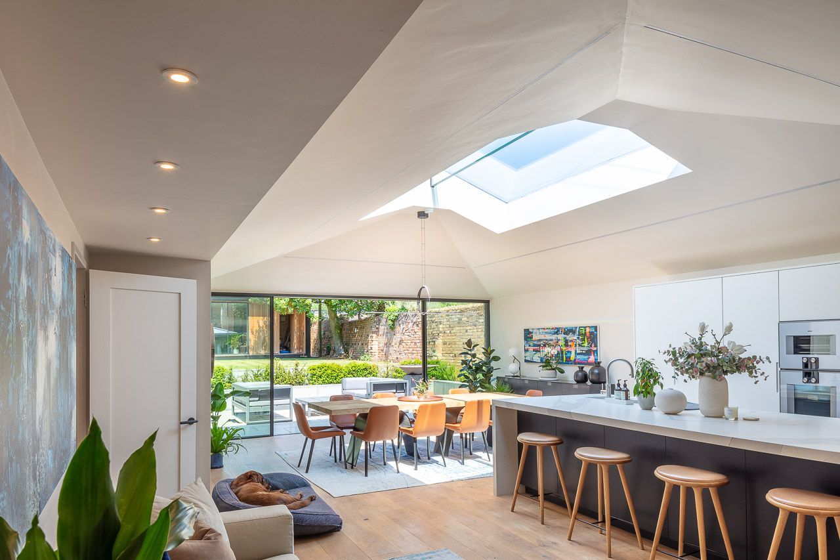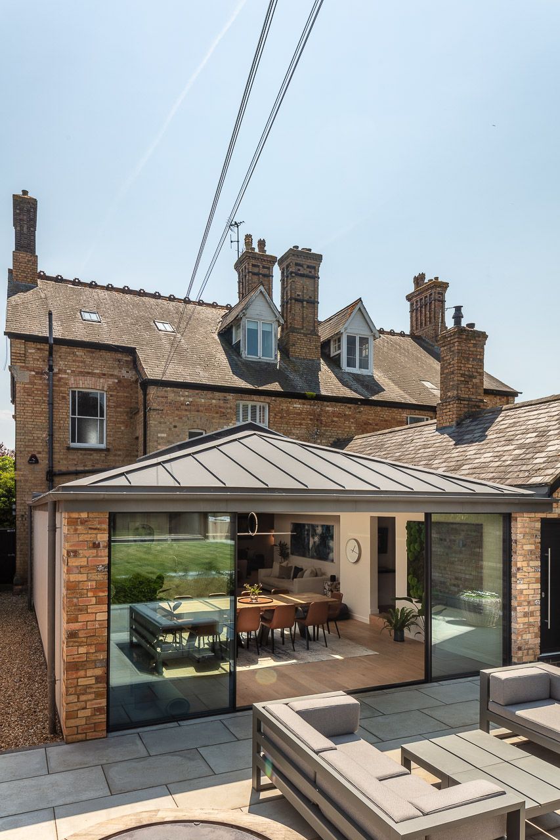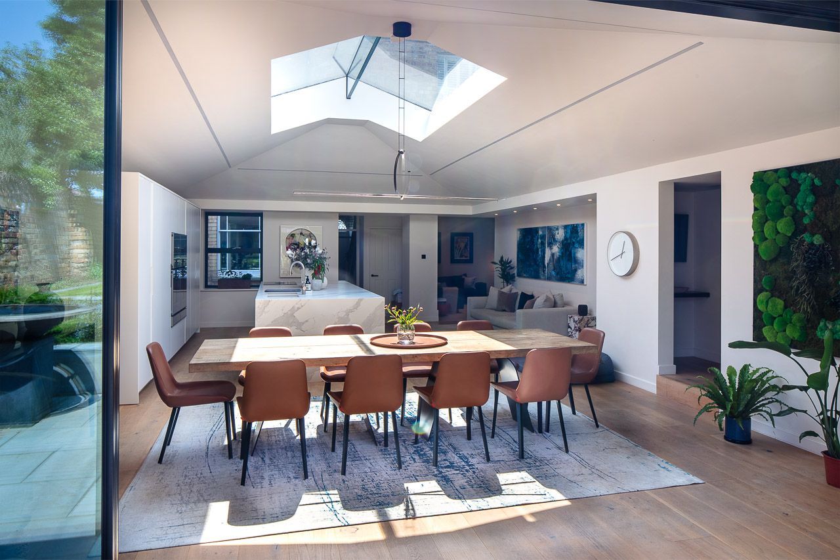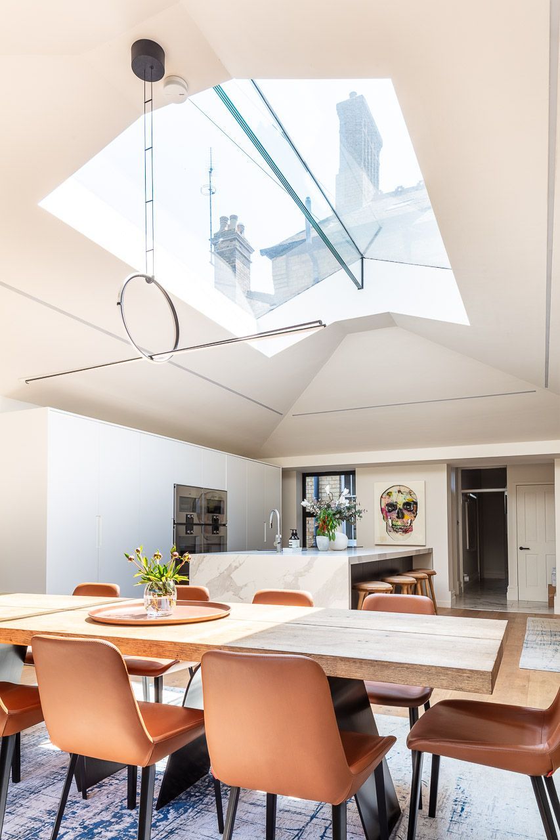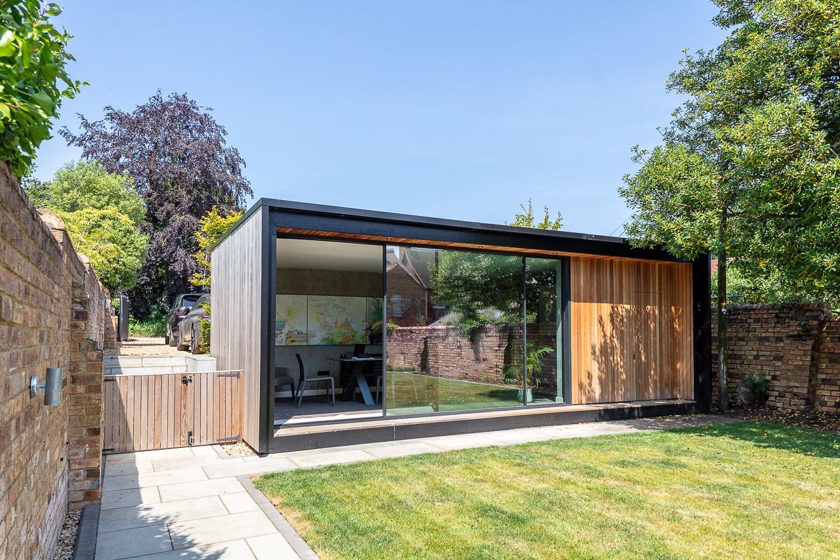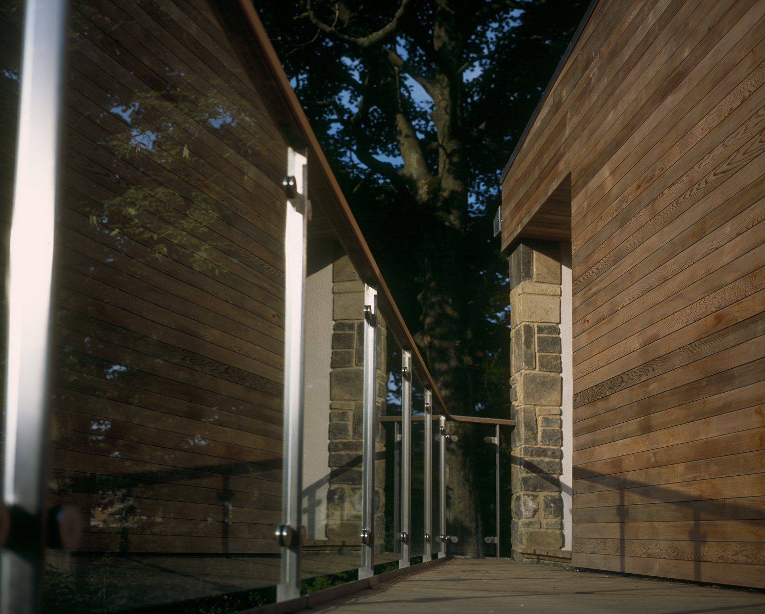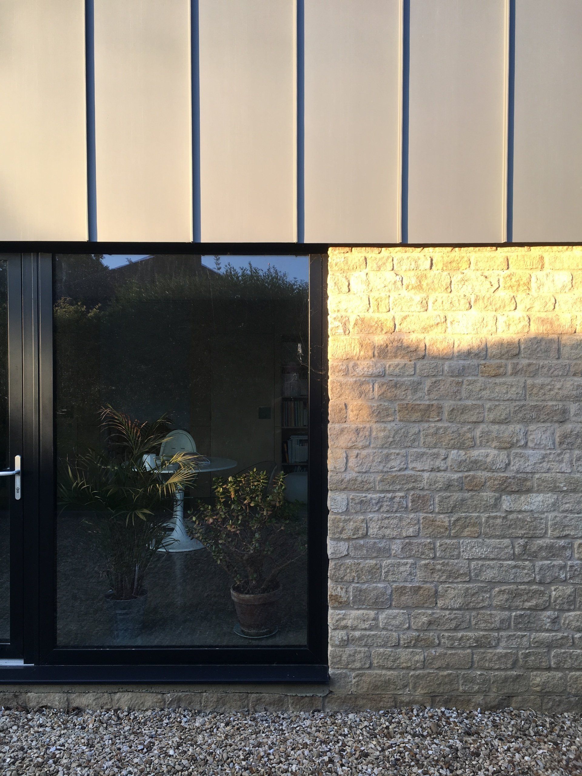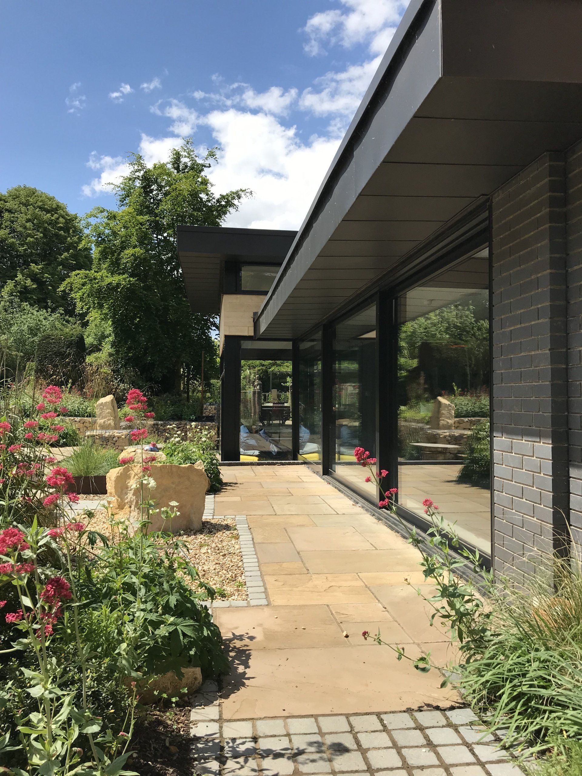Tinwell Road
Tinwell Road
Extension - Stamford
Extension - Stamford
Single Storey Kitchen extension linking existing outbuildings
Challenge
Challenge
The challenge in the instance was to maximize the area available for a modern open plan kitchen dining space whilst having minimal impact on the host dwelling. The client wanted a space which had lots of light and volume without effecting the existing first floor windows on the rear elevation of the historic property.
Value
The design concept was to create a hipped roof form which did not interface directly with the existing building at all, but created a dramatic, symmetrical open space, free of structure lit by a structural glass roof light. Dwell acted as architects and project managers on this project, responsible for coordinating the work of various specialist subcontractors alongside the shell contractor.




