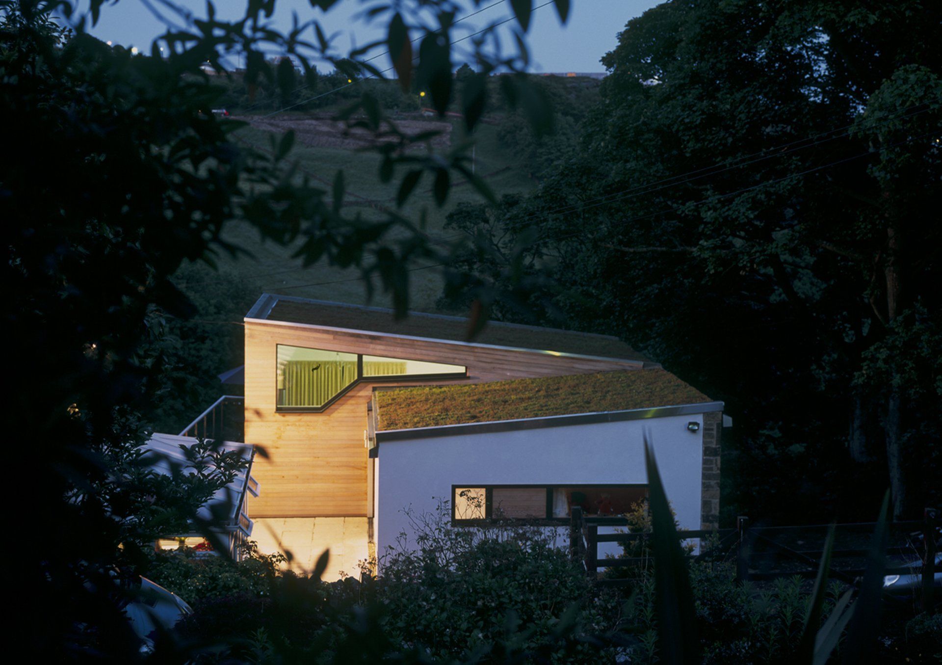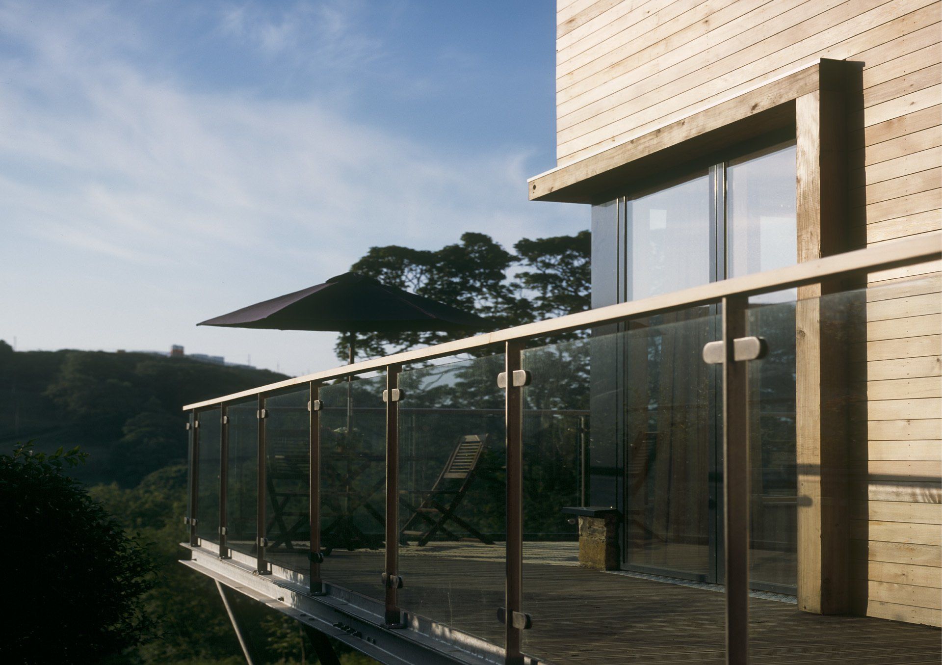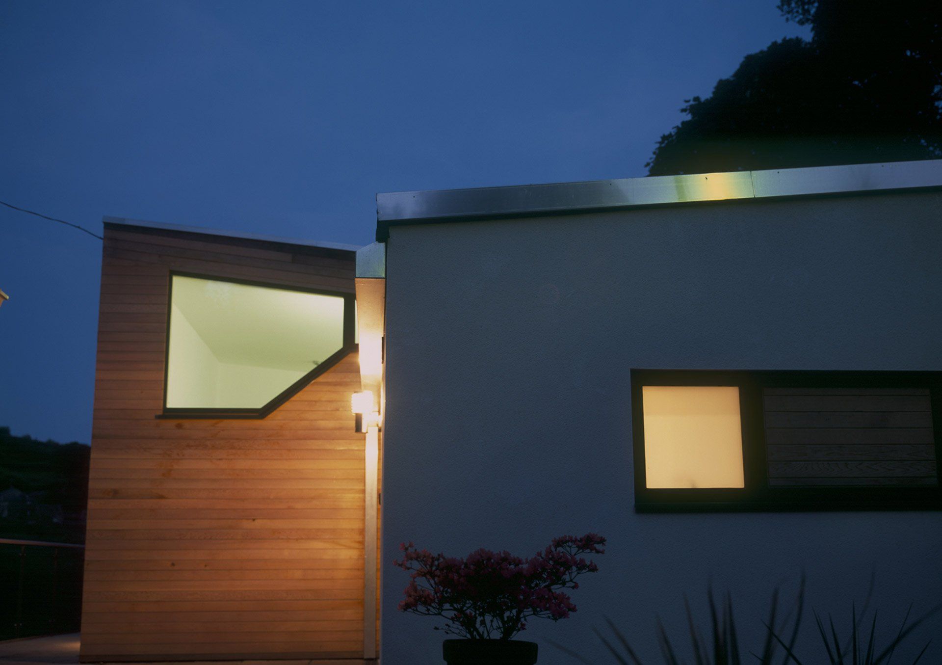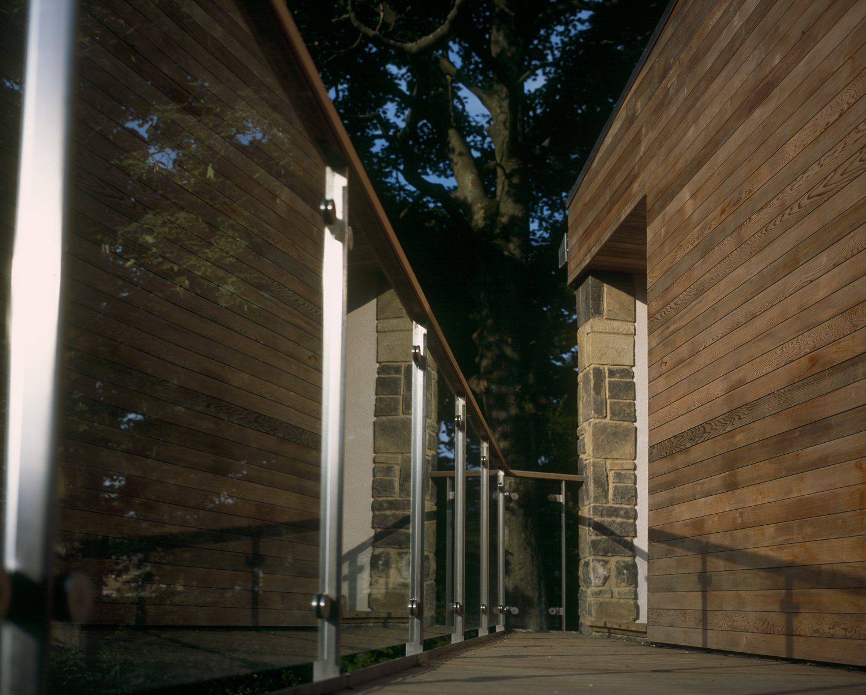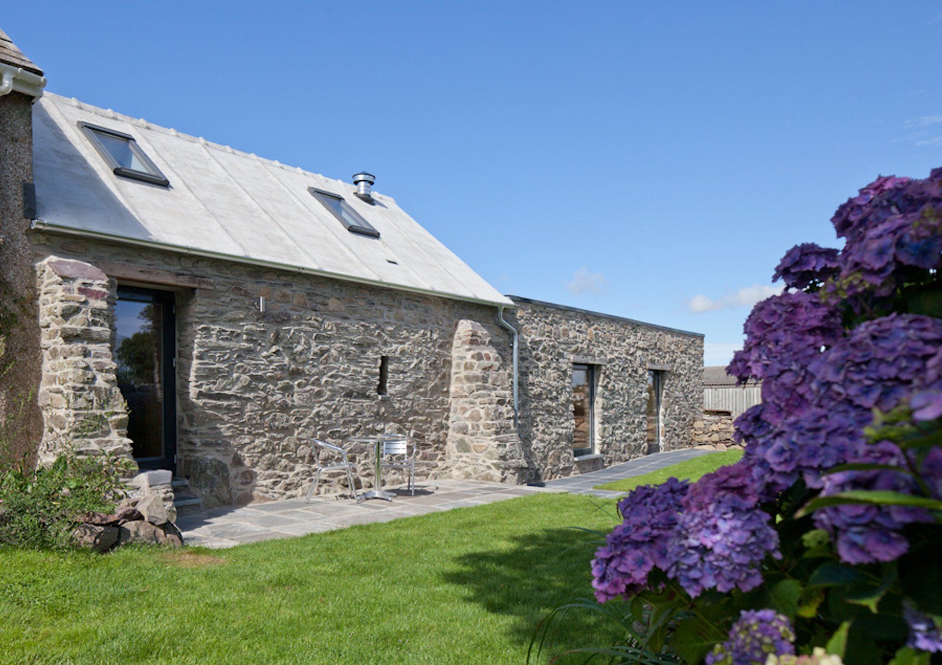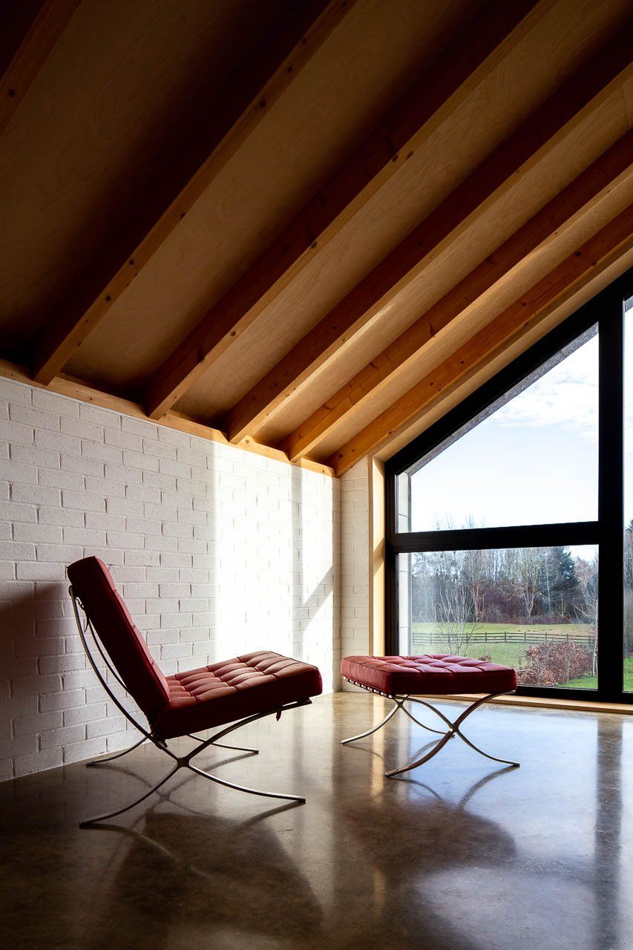Mixenden Stones
Mixenden Stones
New build dwelling - Yorkshire
New build dwelling - Yorkshire
This contemporary single storey home is located on a sloping site in green belt land overlooking a valley in West Yorkshire
Challenge
Challenge
This compact house occupies a beautiful sloping site with views over open countryside to the east. The site is sloping and constrained by the adjacent listed cottage, so it was necessary for the design to respond to its context.
The buildings facades are designed to respond to and reflect their surroundings - the area adjacent to the neighbouring house is constructed in traditional stonework with white render to lighten the courtyard garden, whilst the elevation facing out onto the hillside utilises western red cedar cladding which will weather and blend into the natural surroundings. Due to the sloping site, the building is viewed from above. An extensive green roof system is utilised to blend it into the countryside beyond.
Value
The site was small and steeply sloping so was not an obvioius opportunity for a new build dwelling. This challenge was overcome by constructing a simple loadbearing blockwork lower ground shell on cost effective strip footings. This loadbearing base is concealed on two sides using a cantilevered steel deck which follows the splayed boundary of the site maximising the amount of useable external amenity space for the dwelling, whilst maintaining practical rectilinear spaces within the building.

