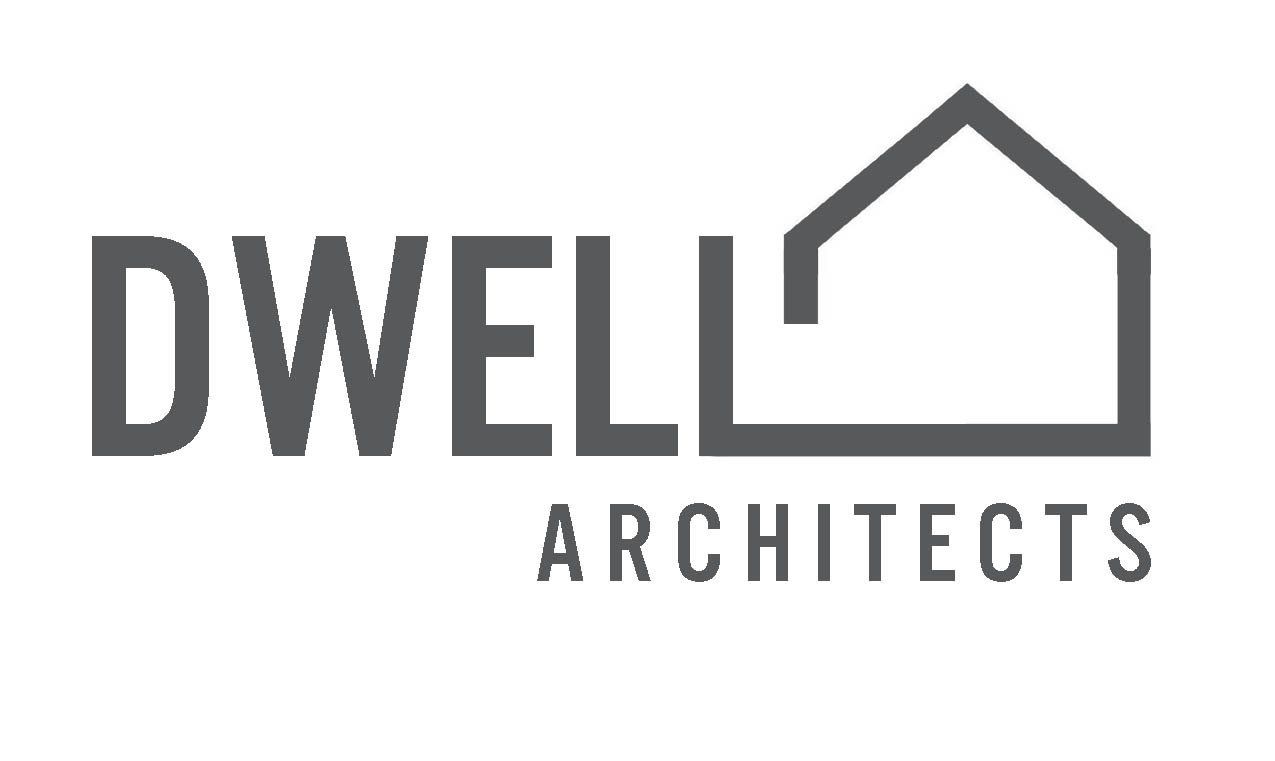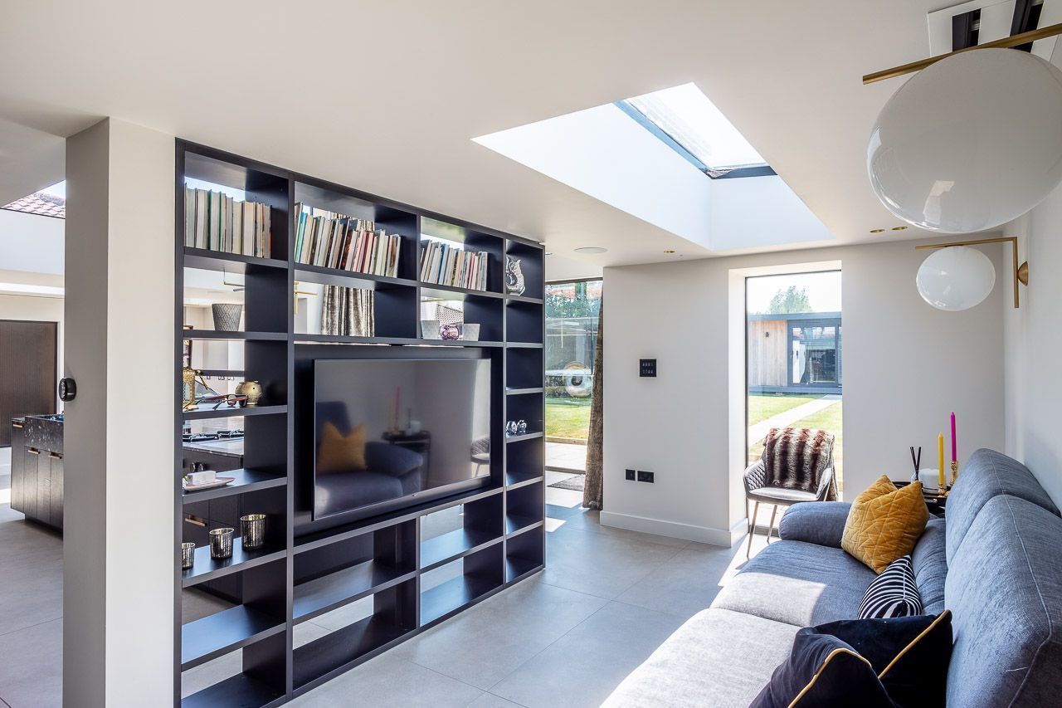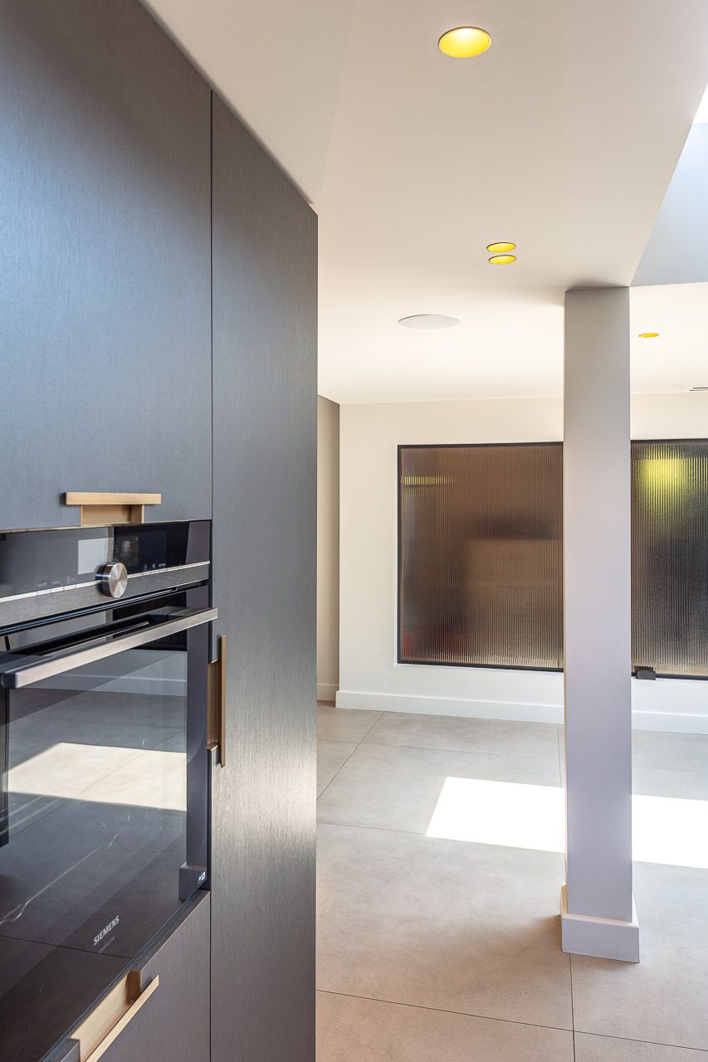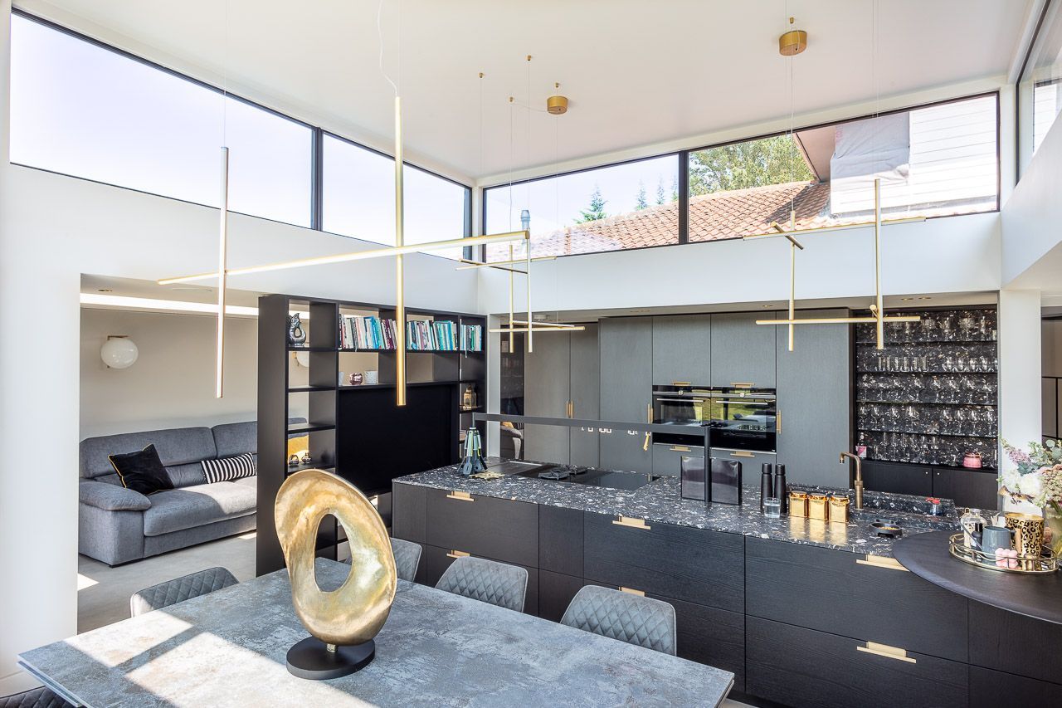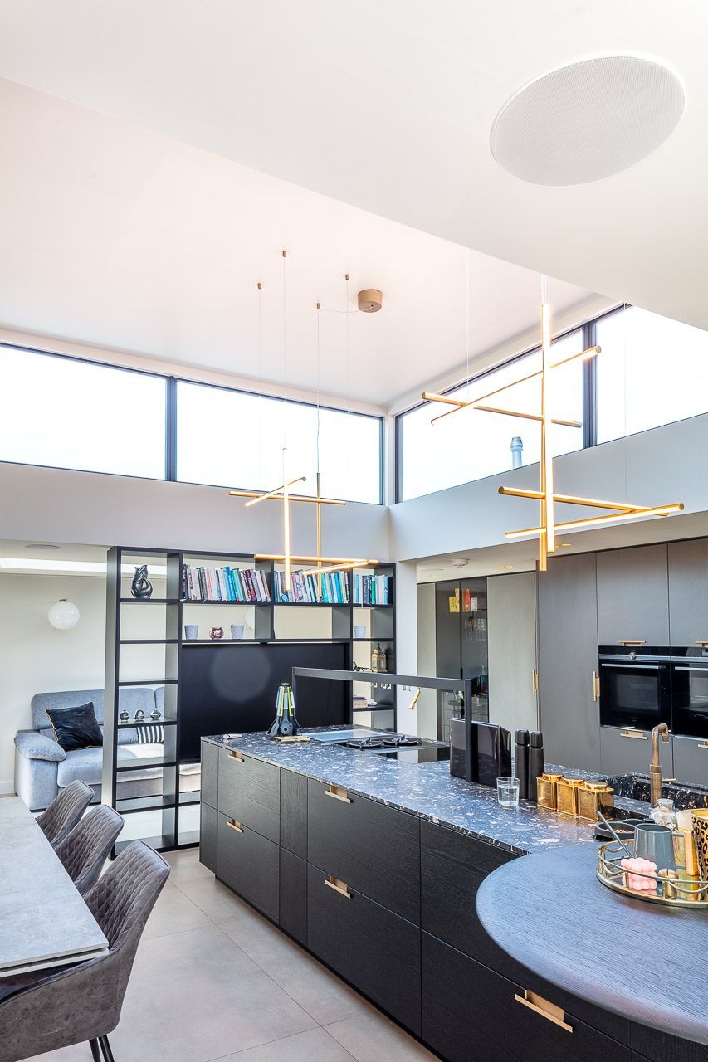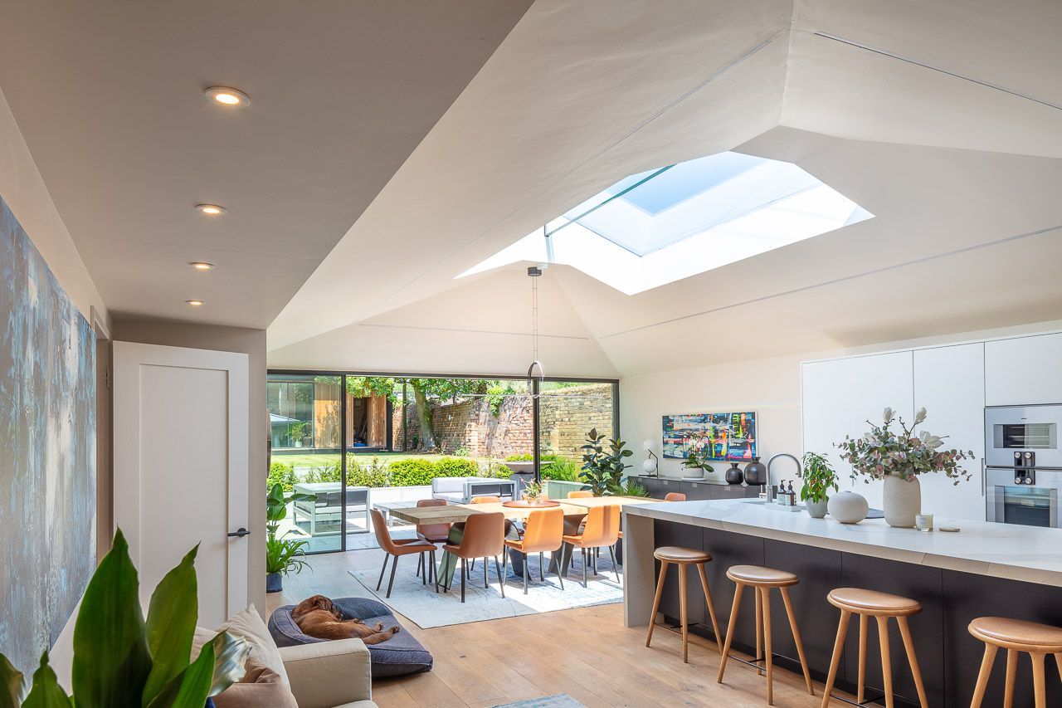Thorpe Meadows
Thorpe Meadows
Contemporary extension and remodel
Contemporary extension and remodel
Transforming a standard 1990s house by adding a steel framed double height kitchen and living extension
Challenge
Challenge
The existing building was a detached 1990s executive home. The kitchen was small and disconnected from the main living areas by central corridor. The previous owners had extended the kitchen using a UPVC conservatory. This was too hot in summer and too cold in winter. The space was both uncomfortable and visually inadequate.
Value
The concept design involved removing the existing UPVC conservatory and re purposing the original kitchen as a utility room. A steel frame was then erected outside of the footprint of the original house, creating dramatic double height space in the centre containing the kitchen with high level glazing to the whole perimeter of the building bringing in natural light through the day
