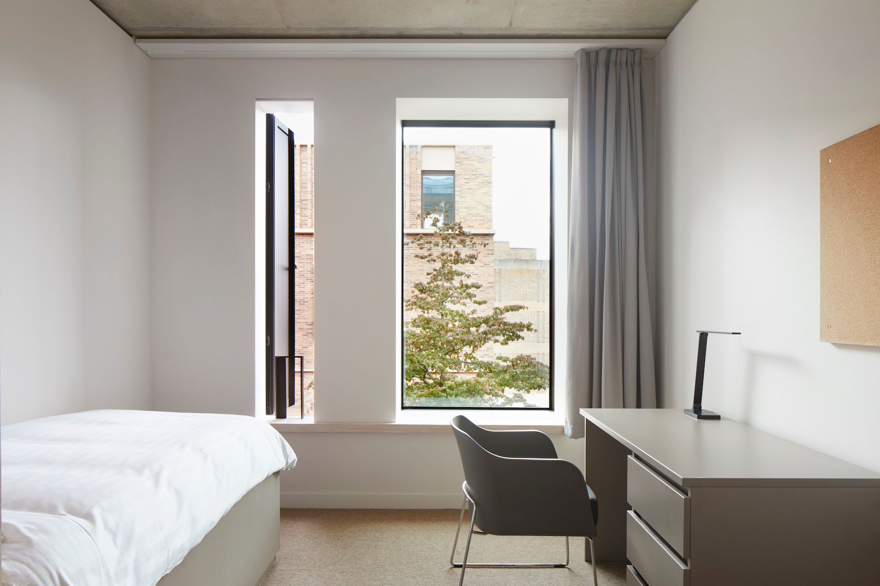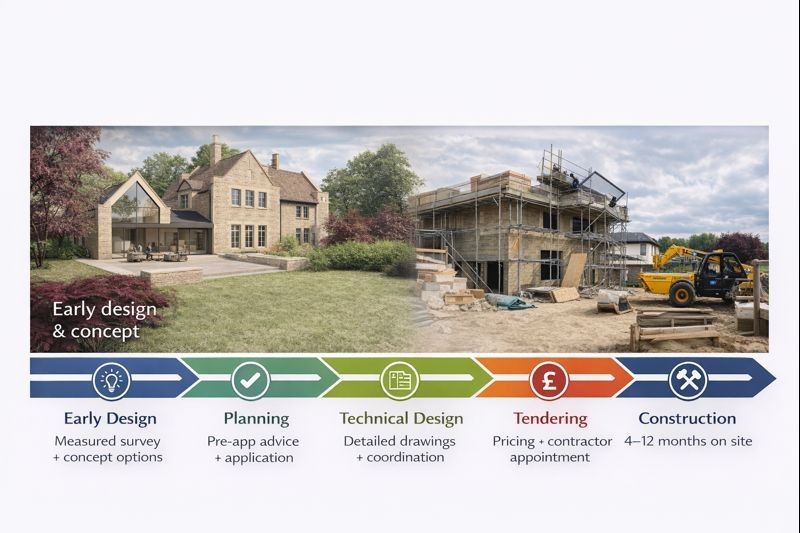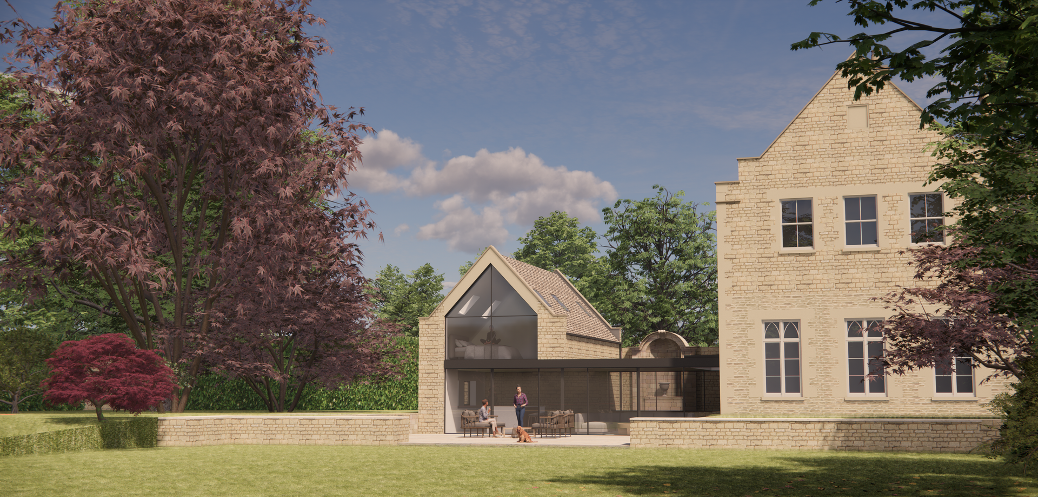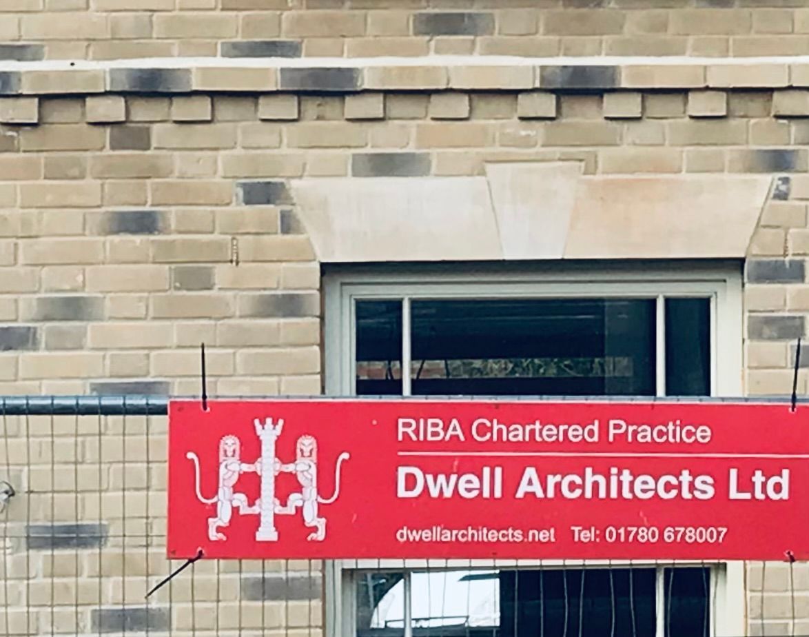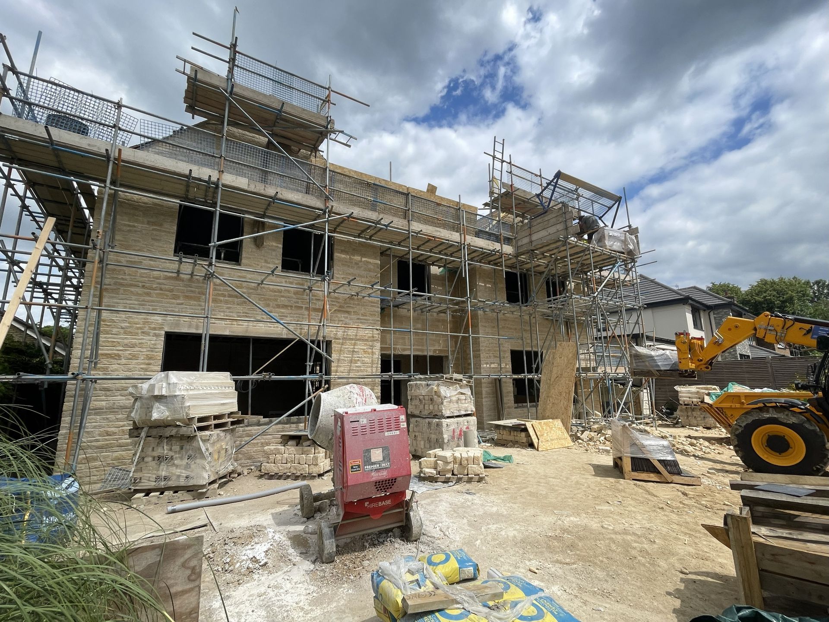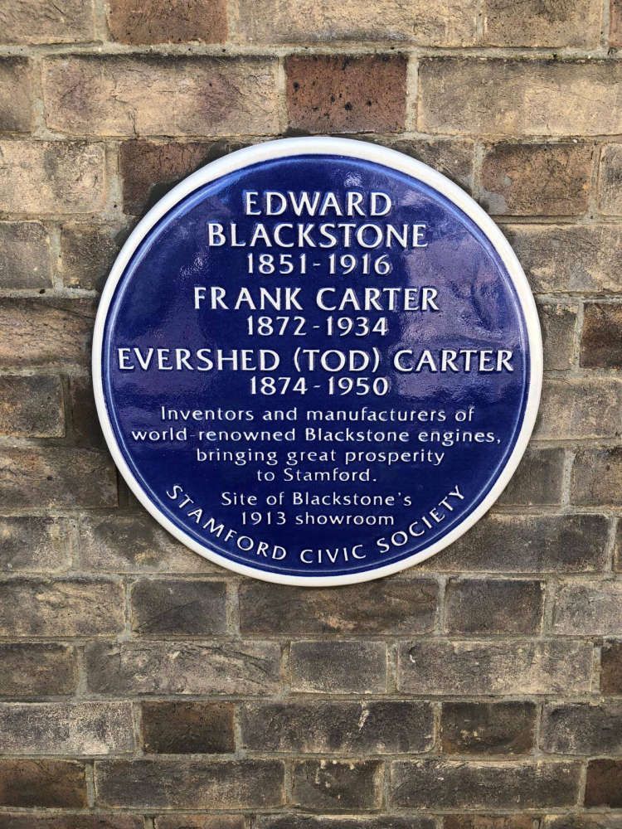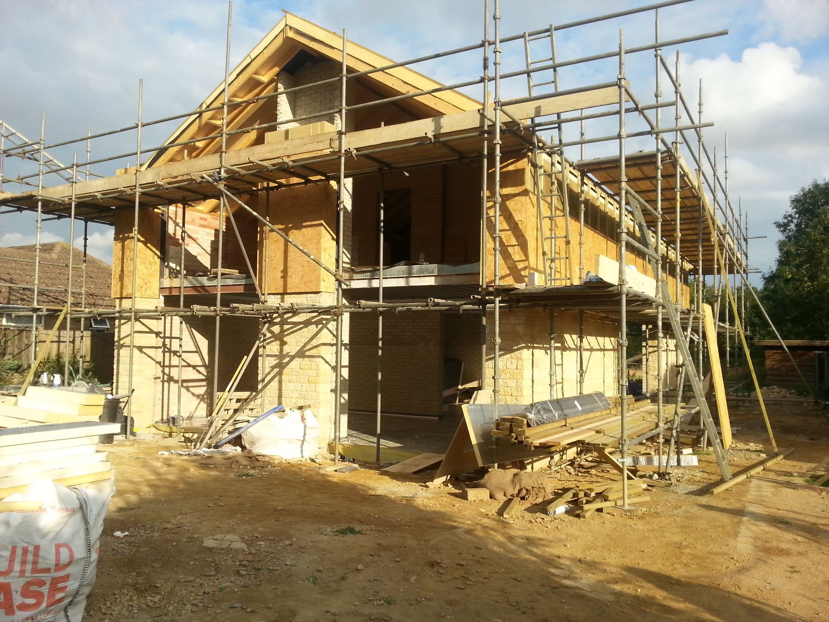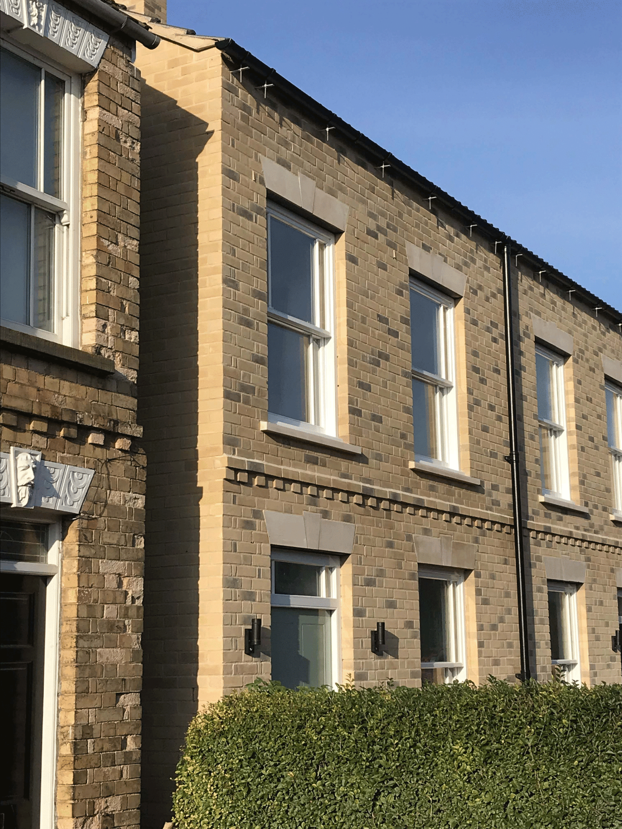Architecture built to last: Emmanuel College’s New Court in Cambridge
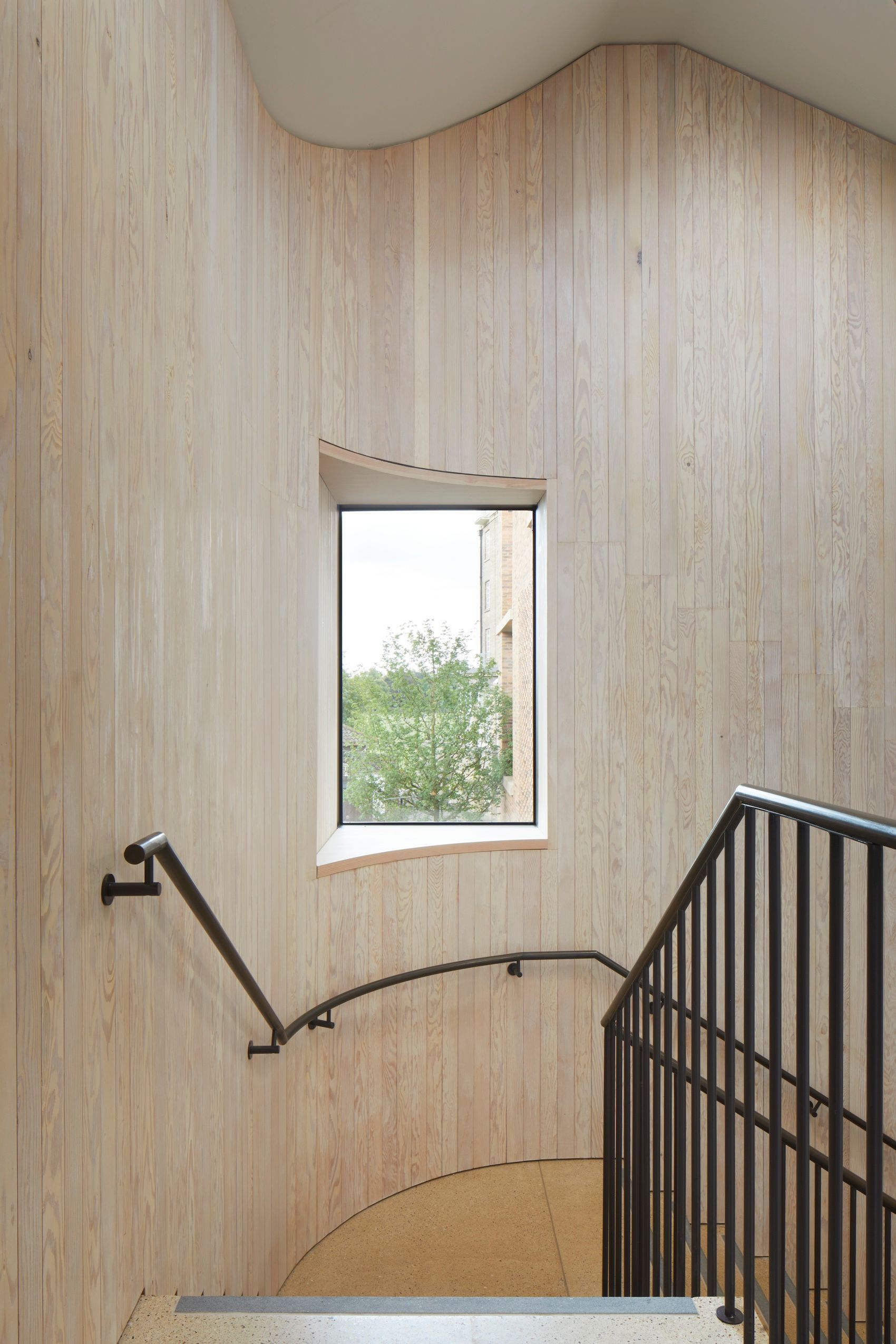
Last week, I had the privilege of joining the RIBA East tour of Emmanuel College’s new student accommodation in Cambridge. For me, it was particularly special — a few years ago, I had worked with the College on this very site, before it went out to architectural competition. Seeing how the project has now been realised was both inspiring and thought-provoking.
A Building of Real Substance
The first impression is striking: this is architecture built to endure. The external palette of sculpted brick and stone gives the building a sense of permanence and solidity rarely seen in contemporary construction. It doesn’t follow the trends of fast fashion — instead, it carries a gravitas more reminiscent of cathedrals or historic civic buildings.
Robust Interiors
Inside, the design is equally robust. Exposed concrete soffits replace plasterboard ceilings, adding thermal mass and a raw honesty to the spaces. Communal areas are finished with brick floors, while staircases are polished concrete. Walls are clad in 25mm-thick wide board Douglas fir, creating warmth and texture against the harder materials. Every finish feels purposeful, durable, and considered.
The Value of Persuasion
What impressed me most was not just the architecture itself, but the role the architects must have played in shaping the brief. They persuaded the client to think holistically — extending the project’s influence beyond the immediate site to connect with surrounding buildings and landscapes. A bold move was the decision to forgo much of the on-site parking, particularly in South Court, to free up the ground floor and create a connected landscape between the new Court, South Court, and Chapman’s Garden. It’s a reminder that great projects demand more than design skill: they require architects to act as political navigators, persuading clients and authorities to make brave, sometimes costly, decisions in pursuit of the right outcome.
Investment in Design
Another striking lesson from Young’s Court is the sheer level of design investment. Achieving this level of refinement doesn’t happen by chance. Countless design iterations, physical models, and façade studies were developed and tested. Every detail has been thought through. This kind of commitment takes time and resources, but it’s what separates enduring architecture from buildings that simply serve a function. Had the College chosen a cheaper or more commercially-driven route, the result would almost certainly have been less successful.
Spaces That Work for Students
It’s also worth noting the student rooms themselves: from what I observed, they appear to be around 18 m² — notably generous compared with the national average for en-suite rooms, which is closer to 13–14 m². In my own experience working on student accommodation projects, I know how crucial this is. A well-proportioned room not only makes daily life more comfortable for its occupants but also supports wellbeing and productivity. Too often, space is the first compromise when budgets tighten — but Emmanuel College’s approach shows that prioritising room size is an investment in the student experience, not just in bricks and mortar.
A Lasting Legacy
The new accommodation at Emmanuel College, designed by Stanton Williams, proves a simple truth: if you want a building that will stand the test of time — serving generations to come — it begins with a significant investment in design. At around £21 million for 5,770 m² (roughly £3,640 per m²), it’s not exactly cheap. But the result shows why such investment matters: this is a building of permanence, character, and quality that will enrich its community long into the future.
Final Thoughts
Projects like Young’s Court remind us that the best architecture is not only about solving immediate needs, but about creating places with real longevity, comfort, and meaning.
If you’re considering a residential project and want to explore how design-led thinking can deliver lasting value, we’d be delighted to discuss how we can help.
